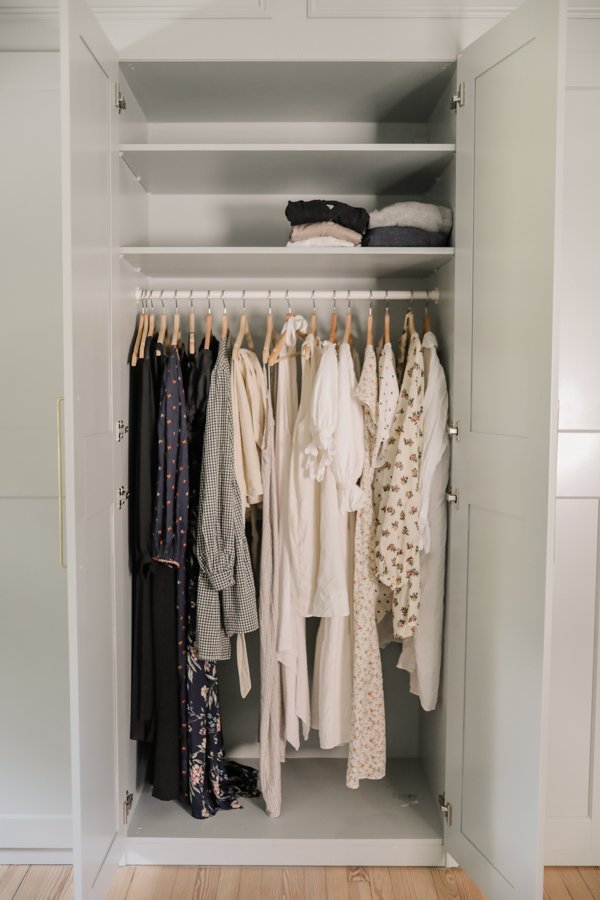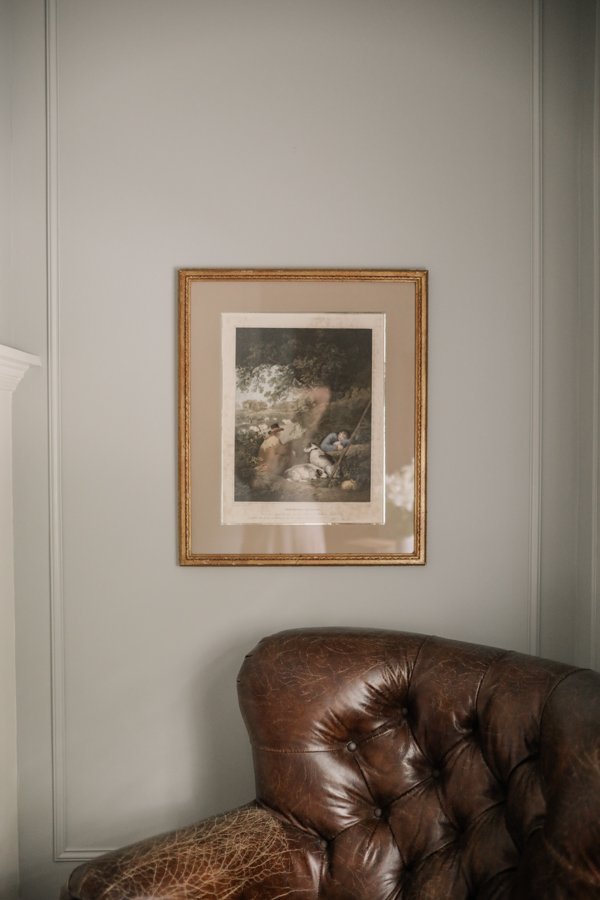Our Closet Room: From Spare Bedroom to Dressing Room
When we bought our home last year my husband and I knew the small fifth bedroom next to our master bedroom was previously used as an office. It was set up that way during our first walk through when we were still in the buying process and I remember thinking “What are we going to do with this room,” because we definitely do not need an office in our home. My husband works full time outside of the home and I have two young children, so I’m lucky if I can even check my instagram messages once a day, let alone sit down in an office and get any computer work done. We already have a spare bedroom and each of our children both have their own separate rooms.
So one night after we’d settled into our new home, my husband and I stood in that room, sipping some adult beverages and mulled over dozens of ideas for it. We discussed everything from a nursery or a playroom all the way to converting it into the master bathroom. At the end of evening and after discussing every possibility, we decided to make it our dressing room. It was such a fun idea to us. It would serve as both our closet and a place of respite, so we wanted it to look sophisticated, a mix of feminine and masculine, but also feel cozy,
You won’t believe these before photos below. Original pine floors from 1903, lacquered and orange like they always did floors back then. The dirty, dusty old radiator was previously painted silver, un update at some point which I couldn’t wait to correct. It was someone’s grand idea to paint the walls a deep shade of blue green and the lovely fireplace brick an ultra high gloss shade of brown. The room felt drab and dull as a whole and the fireplace takes up so much of it that it would be hard to imagine fitting a bed in here.
It just so happened we were in desperate need of a master bedroom closet. Last January we completely removed a modular one that had been installed in place of the original one along with the original plaster walls it was built into. I’ll link that post here. We weren’t quite sure how we wanted to approach installing a new closet, but once we came up with the idea to make the spare room our closet, it came together quite easily.
I used the pax system from Ikea at our previous home (you can see that one here,) so I was quite familiar with it. I basically repeated the process, except this time I added crown moulding around the top to flow with the rest of the room. Painting everything the same color made it look truly built into the room.
Painting this room was no easy task. I decided to add box moulding to the walls, paint the radiator and freshen up the fireplace. That paired with properly priming and painting the pax system made it quite the undertaking.
As per usual I took the liberty of filming everything and you can view the entire process below. Definitely don’t skip watching these videos if this is a project you plan to implement in your own home.
I had a lot of fun decorating the closet room. The warm brown of the leather chair contrasted beautifully against the light blue walls and the striped roman shades added a much needed sophistication. All of the art on the walls is vintage and was sourced from local antique stores as well as some of the furniture such as the decorative spindle chair and marble top side table. If you know me, you know I love hats, so I enjoyed adding a cute hat wall behind the standing swivel mirror. There is also a small desk, which I’d like to eventually replace, but works great for now as a vanity and place for me to get ready in the morning.
Below are some shots of the details of the room.
Sources
Paint Color: Light Blue by Farrow and Ball
Watch Box
Desk
Mirror
Rug
Vase
Handles
Leather Chair
Roman Shades
Light (similar)















